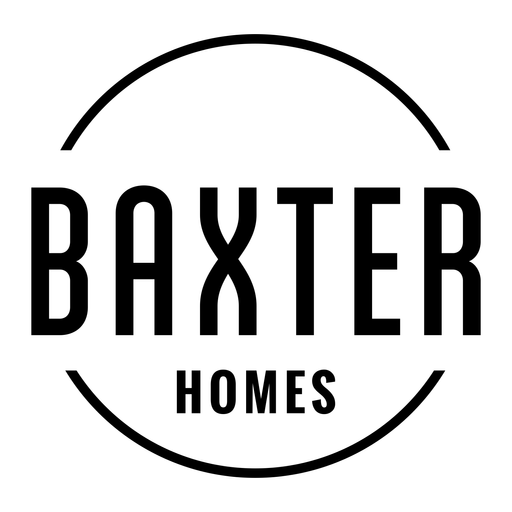Livable Homes
Livable homes is a term used to describe a home that is designed and built to meet the changing needs of occupants across their lifetime
Livable homes include key easy living features that make them easier and safer to use for all occupants including:
- People with a disability (such as with NDIS and SDA). 60% of all homes across their
lifetimes will have a resident with a disability at some point. - Ageing Australians. 62% of all aged falls are in the home so some smart design now
saves falls now or in the future. Future proof your new home. - People with temporary injuries
- Families with young children. Any mum or dad will remember the constant lifting of
kids and prams so save your backs and incorporate some smart design
A livable home is designed to:
- be easy to enter
- be easy to navigate in and around
- be capable of easy and cost-effective adaptation
- be responsive to the changing needs of home occupants
3 Performance levels
Housing design has come a long way and a lot of these features are hard to spot as the home is modern and beautiful like any other design.
Silver Level
- Seven core livable housing design elements Focuses on the key structural and spatial elements that are critical to ensure future flexibility and adaptability of the home.
- Incorporating these features will avoid more costly home modification if required at a later date.
Gold Level
- Enhanced requirements for most of the core livable housing design elements plus additional elements
- The gold level provides for more generous dimensions for most of the core livable housing design elements and introduces additional elements in areas such as the kitchen and bedroom.
- Use this level if you are not yet sure on what tier you may later need
Platinum Level
- Some further enhanced requirements for the core livable housing design elements plus all remaining elements.
- All 15 elements are featured in the platinum level. This level describes design elements that would better accommodate ageing in place and people with higher mobility needs. This level requires more generous dimensions for most of the core livable design elements and introduces additional elements for features such as the living room and flooring.
7 core design elements
- A safe continuous and step free path of travel from the street entrance and / or parking area to a dwelling entrance that is level.
- At least one, level (step-free) entrance into the dwelling
- Internal doors and corridors that facilitate comfortable and unimpeded movement between spaces.
- A toilet on the ground (or entry) level that provides easy access.
- A bathroom that contains a hobless shower recess.
- Reinforced walls around the toilet, shower and bath to support the safe installation of grab rails at a later date.
- Stairways are designed to reduce the likelihood of injury and also enable future adaptation.
Baxter Livable Homes
We have the BSB range already designed. Specifically the BSB3 is to Gold Standard with the required movement dimensions in most bedrooms. Bathrooms and other parts of the home. Click Here more information
Additionally we can adapt these Livable design principles to any of our Home designs. Contact our offices for more information.
Get in Touch
Please enter your details below and we will get in contact shortly.
How to read our Aptum Codes
Eg. Aptum 1221
1 for storeys
2 for bedrooms
2 for bathrooms
1 for cars
