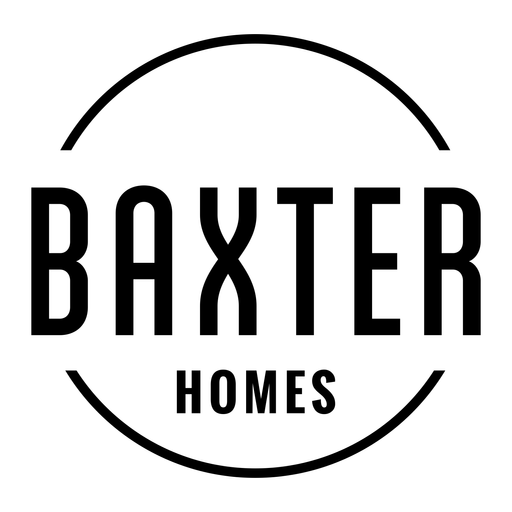Our homes are built under separate HIA contracts so these fee’s may apply during a contract but more likely to be used as fee’s for service at the preliminary stage. As Baxter want to be upfront about potential costs for our clients.
These prices are subject to change without notice.
Your site and building requirements mean these prices can be more or less so use them as a guide only.
| Description | Amount |
| Site inspection of the property | $400 |
| Arrange Geotechnical Soil testing (2 x borehole, site, soil & wind class) | $750 |
| Arrange Survey of the property & contour plan (new build green site <1000sqm) | $625 |
| Arrange Detail Survey (Duplex, demo & rebuild, renovation site <1000sqm) | $625 |
| Arrange Dial-before-you-dig services location report (Suresearch) | $90 |
| Arrange for the review and preparation of structural engineering design draft , discussions re concept plan, placement of beams, retaining walls and driveway | $800 |
| Arrange BAL report | $650 |
| Prepare concept plans | $1,500 |
| Prepare concept façade sketch | $400 |
| Prepare rendered perspectives | $650 |
| Prepare tender drawings | $1,000 |
| Arrange working drawings | $2,500 |
| Prepare dilapidation report | $400 |
| Arrange Hydraulic / Stormwater plans | $1,500 |
| Arrange BASIX / Nathers report | $300 |
| Arrange landscaping plans | $400 |
| Arrange Pre DA-meeting | $250 |
| Arrange traffic management plan | $200 |
| Development application fees | TBD |
| Construction certificate fees | TBD |
| Council fees & levy’s (Sec94, bond, 149, 88B, Sec305/306 WMA, VAC, etc) | TBD |
| Authority services fees (power, sewer, water, gas, comms) | TBD |
| Builders administration fees based for work above. | TBD |
| Geotechnical – Extra bore hole | $390 |
| Provide Tender – Plans by Baxter, design to budget | $2,000 |
| Arrange Detail Survey (Knock down, rebuild house & granny flat >1000SQM | $2,035 |
| Colour and Kitchen design consultant | $1,100 |
Schedule of Rates
| Item | Description | Rate per hour (incl. GST) |
| 1 | Construction Manager | $180.00 |
| 2 | Project Manager | $165.00 |
| 3 | Project Administrator / Estimator | $115.00 |
| 4 | Site Supervisor | $115.00 |
| 5 | Design & Drafting | $115.00 |
| 6 | Office Administration / Accounts | $90.00 |
| 7 | Tradesman | $90.00 |
| 8 | Labourer / Apprentice | $65.00 |
The Owner(s) agree(s) to pay Baxter Homes the Total Price on the written request of Baxter Homes. Baxter Homes may require that the Owner(s) pay all or part of the Total Price on account of the costs of the works before the expense is incurred.
The Owner(s) acknowledge(s) and agree(s) that the property, ownership and copyright of all design plans, sketches, renders & drawings prepared by Baxter Homes in accordance with this PPA shall remain the property and the ownership of Baxter Homes at all times. Nothing in this PPA shall give a license or otherwise to the Owner(s) to use any plans, sketches or designs prepared by Baxter Homes on any other property than the property referred to within this PPA, unless otherwise provided in writing. The owner(s) agree(s) the design plans, sketches, renders & drawings prepared by Baxter Homes on the property can not be used to have the building works carried out by any other licensed builder.
The Owner(s) authorise the Contractor and all persons authorised by Baxter Homes to enter upon the property for the purpose of carrying out the works.
This PPA may be subject to variations as requested by the Baxter Homes and agreed to by both parties if required to do additional unforeseen works that were not reasonably known by Baxter Homes at the time of signing this PPA. Additional works shall be subject to the schedule of rates below. Schedule 1.
If extra work is required outside of the listed PPA works as listed, the rates as specified by Schedule 1 will be undertaken with time sheets for each specific task. All additional works shall be notified to The Owner and agreed upon by both parties.
Any cost that are unknown at time of this PPA will be subject to a cost plus 20% of invoice amount.
Get in Touch
Please enter your details below and we will get in contact shortly.
How to read our Aptum Codes
Eg. Aptum 1221
1 for storeys
2 for bedrooms
2 for bathrooms
1 for cars
