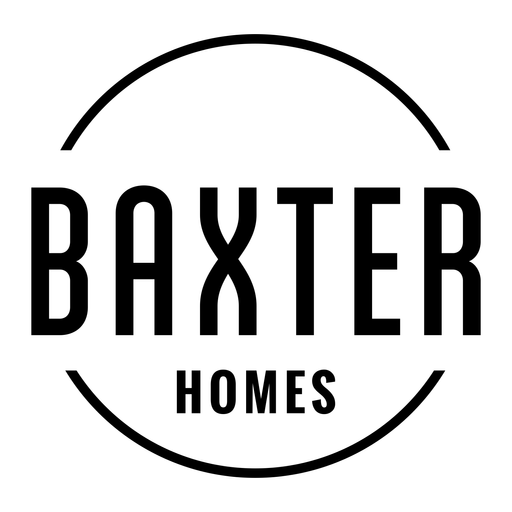These standard inclusions are for typical estate homes on nice flat blocks. You will appreciate they may differ depending on your home type and site conditions. Baxter will be able to indicate any exceptions early on in the process. Our intention is to be entirely transparent with costs.
- Design
- Documentation preparation (not all listed)
- Site Analysis Plan (Shadows, wind, noise, etc)
- BAL report (Bush fire)
- Basix report (energy)
- VAC report (Vehicle Access Crossings)
- 305 Certificate (water)
- Waste management report (water)
- Home Owners Warranty Certificate
- Statement of environmental effects (SOEE)
- Pay Council fee’s and charges.
- Council DA fee
- Sewer and Drainage fees
- Long Service Levies to Council
- Construction certificate fee
- Occupation certificate fee
- Site costs
- Site temporary fencing
- Engineered review and installation of structural concrete waffle pod slab
- Site costs assume:
- Flat block
- Class M soils
- No spoil removal or addition
- No asbestos or contaminated fill
- No rock.
- Internal ceiling height 2440mm
- 2750mm or higher optional
- Taubmans Two coat paint system.
- Air conditioning (Actron Ducted Reverse Cycle)
- Inclusions Package
- ‘Baxter Basics’ included as standard
- ‘Lifestyle’ upgrade optional
- ‘Select’ upgrade optional
- Flooring as per packages
- Tiles for wet area’s of bathrooms and laundry
- Timber laminate / hybrid mix for living area’s including the hallway and kitchen.
- Carpet for Bedrooms
- External Facade
- Bricks as per packages
- Cladding Weathertex brand standard
- Optional James Hardie products
- Bathrooms
- Tiles for floor and 2 mtrs in shower
- Sink
- Toilet
- Shower with semi frameless screen
- Hob Bath in main bath.
- Poly marble wall hung cabinet with mirror
- Exhaust fan
- White plastic floor wastes
- Towel rail
- Mirror
- Laundry
- 1 piece sink / cabinet.
- Wasking machine waste connection point
- Laundry mixer tap
- Splash back 150mm
- Water connection point for washing machine water and waste water.
- 1 piece sink / cabinet.
- Kitchen
- Cabinet soft closes
- Melamine Cabinets
- with handles
- Laminable kitchen bench tops
- Upgrade to stone
- Splashback
- Stove
- Gas or electric
- Oven
- Rangehood
- Stainless Sink
- Sink tap mixer
- Water connection point for dishwasher and waste
- Bedroom
- Built in robes
- 1 shelf and hanging rail
- Built in robes
- Exterior
- Basic facade with cladded finish
- All doors and lockable hardware for exterior doors. Trisition type.
- Aluminium frame Windows with latches.
- 1 x potable and 1 x non potable taps.
- Alfresco area
- Porch
- BAL 12.5 provisions
- Automated garage door.
- Termite barrier
- Flyscreens
- Wall plastic wrap
- 2500L polymer rain water tank. 1 exterior hose point.
- Roof
- Colourbond type
- Pitch 22.5 degrees
- 450mm eves
- Guttering
- Insulated roof or ceiling bats
- Colourbond type
- Gas
- Hot water system 26L continuous flow
- Internal bayonet fitting for living room.
- Cooktop in kitchen
- Electrical
- Double power point in each room.
- Single power point for bathroom extraction fans, garage ceiling, fridge, microwave, range hood and dishwasher
- Telephone port x 1
- NBN provision being conduit and line from road to meter box.
- Single light point each room with wall mounted switch.
- Smoke detector – hard wired
- Cornices
- 90mm cove cornice for living and wet area’s
- 55mm cove cornice for robes and linen
- Utility connections
- Water
- Mains supply
- Grey (where available)
- Storm water
- Sewer
- Electricity
- Gas
- NBN
- Water
- Home owners warranty
- 2 years non structural
- 6 years structural.
Please note that after the Site classification report, a detailed tender (quote) is submitted to you that will individually address all your inclusions and exclusions.
Disclaimer
This information is not to be relied upon. It is only intended to indicate the approximate size and entry level costs of homes to be considered further. It does not, nor is intended to take into consideration a readers financial situation or their objectives. It does not constitute a quotation of any sort.
Get in Touch
Please enter your details below and we will get in contact shortly.
How to read our Aptum Codes
Eg. Aptum 1221
1 for storeys
2 for bedrooms
2 for bathrooms
1 for cars
