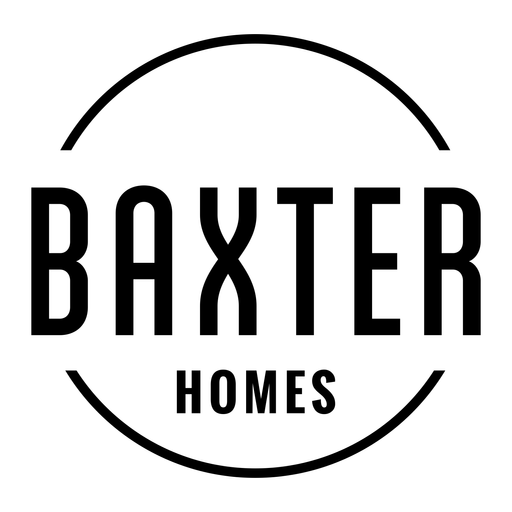BSB3 Living home
The Baxter BSB3 is part of the Living home range and approximately 262SQM. The home features 1 storey(s), 4 bedrooms, 2 living space(s), 2 bathroom(s), 2 car space(s). , .
Home width is 14.7 mtrs so typically 900mm ground floor side offsets means a block of at least 16.5 mtr width is recommended. Home length is 19.9 mtrs so a 50% building to property ratio means a lot size of at least 585.06 SQM is recommended.
Please note that Baxter will assist you in considering which home to fit on a block as requirements vary by estate and council. Roof and Facade type is indicative only as there are 4 choices for most homes being the Living, Coastal, Mod and Hamptons styles. Any price indicated is for the Living Facade / pitched colorbond roof only and for guidance only. Prices are subject to change and confirmation when tendering a home price to you. Guidance on inclusions and exclusions are on our website.
Design Features
- Study / Nook
- Butlers WIP
